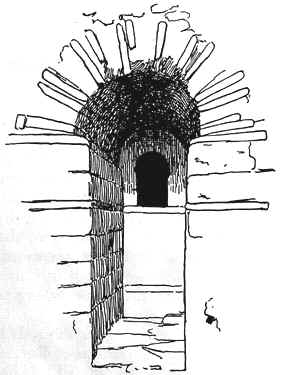|
Victoria
County History of Kent Vol. 3
1932 Romano-British
Kent - Military History Page 48
|
at each stage like the Boulogne Tour
d’Ordre, and formerly rising, we may infer, to a total height
of about 80 ft. Its walls, 12 ft. thick at the bottom and 7 ft.
at the top, have a core of rubble and white mortar and a facing
of green sandstone and tufa held by pink brick-dust mortar and
levelled at regular intervals of seven courses with double
(rarely single or triple) courses of brick. The arches of the
doorway and windows are decorated by the alternate use of stone
and brick voussoirs in a common Roman fashion (pp. 67, 74). It
was apparently divided into four stories, each with three or
four semicircular-topped windows, which vary from 2 ft. wide at
the bottom of the tower to 4 ft. wide at the top. A curious
feature of some of these windows is that the actual external
opening was originally reduced to a small spy-hole only 2 ft.
high and 1 ft. wide. This external skin has in most cases disappeared
completely with the |
|

FIG. 9. DOVER: UPPER WINDOW OF THE PHAROS ON
CASTLE HILL SHOWING INNER WALL AND SPY
HOLE
(From a drawing in Miss Jessie Mothersole’s The
Saxon Shore, p. 123,
made from a photograph by Mr. Seers)
|
facing of the main structure, but
survives in the eastern window of the third stage (Fig. 9).
Presumably, in the upper story or stories, fires or torches
shone out through more ample openings, but of this no trace now
exists, except perhaps in the larger size of the surviving upper
windows. As to the date of the structure, we can only guess.
Suetonius tells us that in A.D. 40 Caligula commemorated his
abortive advance upon Britain by erecting a pharos upon the
opposite shores of Gaul; and an early date for the establishment
of its counterpart on the Dover cliffs is, on a priori grounds,
likely. The site itself has obvious advantages for the purpose.
Here a tower, standing some 380 ft. above sea-level, would be
visible all the way from the French coast, if the weather were
clear and the light strong enough.77 Moreover,
the Dover sea-fogs not infrequently cling to the lower levels
and leave the heights visible |
|
from the sea above a bank of mist, and the
position of the pharos suits this well. It is a further question
whether the tower stood alone or with other buildings. Traces of
foundations are vaguely stated to have been observed in the
vicinity. But the church of St. Mary’s, which is immediately
east of it, is Saxon and indeed late Saxon. The earthworks round
it show no sign of Roman origin in their present state; nor is
the situation likely to have been chosen for a Roman fort, and
the whole idea that the Castle was begun by the Romans seems a
medieval or
77 Mathematicians
calculate that, so far as the curvature of the earth is
concerned, the Dover pharos would have been visible from
sea-level for about 26 or
27 miles. Dover to
Grisnez is 21 miles,
to Boulogne 30 miles. |
Previous
Page page 48
Next
Page
Back
to Roman Military History Introduction Contents
Page
This website is constructed
by enthusiastic amateurs. Any errors noticed by other researchers will be gratefully received so
that we can amend our pages to give as accurate a record as
possible. Please send details to localhistory@tedconnell.org.uk
|