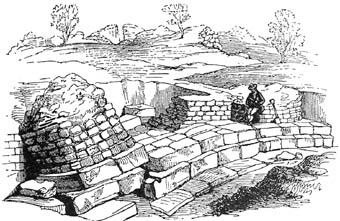|
Victoria
County History of Kent Vol. 3
1932 Romano-British
Kent - Military History Page 56
|
The Roman fort at Lympne covered an area of
some 10 or 11 acres. Its shape is irregular, and may be likened
to a rectangle with a triangular extension on its highest side.
On the east, north and west the walls still survive. But they
have been strangely distorted in scattered ruin. The slope of
Lympne hill is full of springs. These, causing great landslips,
have thrown the walls down, probably at a very early date, and
it is not easy now, except by excavation, to recover the lines
of the original enceinte. The south wall of the fort, which is
also the water front, presents a different problem. It has
disappeared from the surface, and, as at Richborough, some
writers have argued that it never existed, and that some now
vanished cliff or lake supplied the defence. But the analogy of
other Roman fortifications requires us to reject this idea, and,
indeed, some traces of the missing wall ‘were discovered by
the spade twelve years ago (P1. XI).88
The construction of the walls is that usual on the
Saxon Shore—a core of ‘mortar and local sandstone rubble, a
facing of the same limestone in neatly coursed blocks usually
about 5 in. to 6 in. high and 7 in. to 8in. long, and
regular :rows of bonding tiles running through from face to
face. Their thickness is 12 ft. to 14 ft., and their height is
still in places 20 ft. For the most part, no ‘special
foundations seem to have been supplied; the walls were planted
simply on the ground, with a set-off on each face. But Sir
Victor Horsley found under the tower at the north-west corner,
beneath the set-off course, at least 9 ft. of concrete
containing stones of 12 in. to 18 in. diameter.
External bastions strengthened the defence. They
vary slightly in size and shape, but are generally semicircular
and project 15 ft.; and with one exception they are tied into
the main wall, and match it exactly in their courses of stone
and tile. They are solid, but three of them at least have small
internal chambers, 6 ft. high and 6 ft. to 8 ft. wide and long.
The chief gate was a little below the middle of the
east wall. If its distorted ruins |
|

Fig.. 12.—LYMNE: THE CHIEF GATE
(From C. Roach Smith, Richborough, Reculver and Lynme, p. 252)
|
have been rightly understood by its
discoverers, it had a single entrance 11 ft. wide, flanked with
two solid towers or walls of masonry, which projected like
semicircular bastions alike in front of the main wall and behind
it. The whole was supported by a substantial platform of heavy
stonework in two layers, which extended right across the gate.89
We may compare the large gateway at Richborough where also |
|
88
Excavations by Sir Victor Horsley in 1894, briefly noticed in Athenaeum,
22 Sept. 1894, but apparently very properly described.
89 C. R. Smith, Report, p.
12 and plate iii by Fairholt. The walling shown in the plate
between the bastions has puzzled some critics, including Mr.
Fox; it appears, however, to be due to landslip (Richborough,
etc., p. 253). Fairholt’s original drawing is in the Soc.
of Antiq. scrapbooks: it shows a gatepost hole not visible in
the engraving. |
Previous
Page page 56
Next
Page
Back
to Roman Military History Introduction Contents
Page
This website is constructed
by enthusiastic amateurs. Any errors noticed by other researchers will be gratefully received so
that we can amend our pages to give as accurate a record as
possible. Please send details to localhistory@tedconnell.org.uk
|